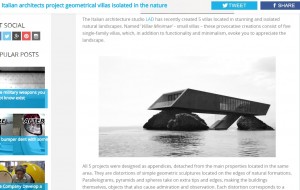INTERESTINGENGINEERING.com
Italian architects project geometrical villas isolated in the nature
PDF:Italian architects project geometrical villas isolated in the nature -Interesting Engineering
The Italian architecture studio LAD has recently created 5 villas located in stunning and isolated natural landscapes. Named ‘Villae Minimae’ – small villas – these provocative creations consist of five single-family villas, which, in addition to functionality and minimalism, evoke you to appreciate the landscape.
All 5 projects were designed as appendices, detached from the main properties located in the same area.
They are distortions of simple geometric sculptures located on the edges of natural formations.
Parallelograms, pyramids and spheres take on extra tips and edges, making the buildings themselves, objects that also cause admiration and observation.
Each distortion corresponds to a panoramic view of the interior space.
The contemplation of the landscape in a utopic way highlights the dichotomy between nature and man-made construction.
These projects were studied on a scale 1:200 and each villa contains no more than two rooms.
Projected between January 2013 and April 2014, you can check the beautiful results here:
Villae Minima 1 – Province of Salerno, Italy: 230m2 of construction that frames 2 views of the hill on which it was built for and one view to the sky.
Villae Minima 2 – Umbria, Italy: This 85m2 villa was made for the countryside.
Its walls rise up and rest on each other creating gaps to frame views in three different directions: the village, the countryside, and the woods.
Villae Minima 3 – Province of Antalya, Turkey: This 150m2 structure in the shape of a distorted parallelepiped bends and adapts to support itself on the rocks. The living area and master bedroom frame two views of the landscape from their opposite sides.
Villae Minima 4 – Basilicata, Italy: A 175m2 rectangular building with a central courtyard that was distorted as to rest one single point on the ground.
The raised living spaces are able view beyond the first floor rooms into the valley and sea with the bedrooms have a view to the mountains.
Villae Minima 5 – Persian Gulf, Iran: Just a short swim away from the coast, this 200 m2 villa rests on two rocks and allows a motorboat to dock.
Framing views of both the sea and the coast, it has enough space not only for bedrooms, but also a living room and a large terrace for the dining area.
