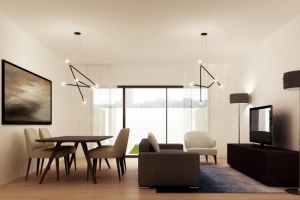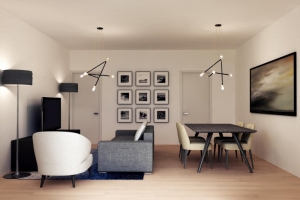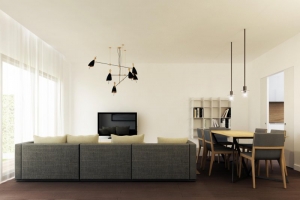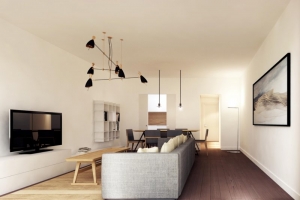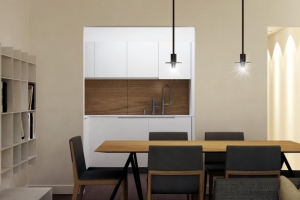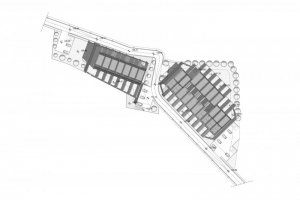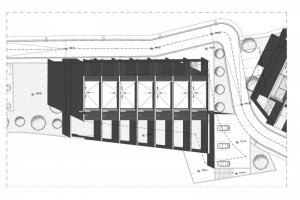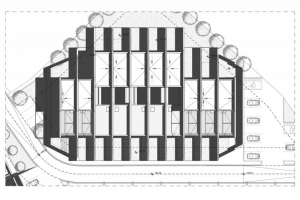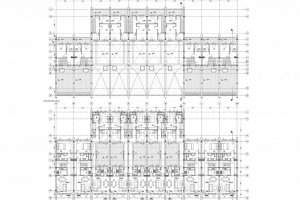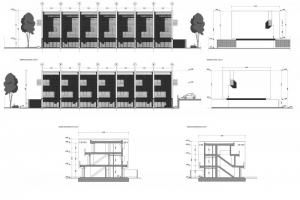5 PATIO HOUSES AND 12 ROW HOUSES
TYPE: RESIDENTIAL BUILDINGS
LOCATION: ROME, ITALY
PROGRAM: SEVEN 93 m² row houses + FIVE 70 m² row houses +
FIVE 90 m² patio houses
DESIGN YEAR: 2015
BUILDING: -
PARTNER IN CHARGE: FRANCESCO NAPOLITANO
DESIGN TEAM: DOMENICO FARACO, MAURIZIO GIODICE, CECILIA CAFFARI, CARLA TERRANOVA
This work is settled in two different plots, located in Rome, in a western suburb of the city. Some old and run-down buildings are going to be replaced with two new little residentials blocks.
The contest around is very peculiar: though it is inside the Ring Road and therefore close to the city centre, it is located in a rural area, with naturalistic landscape all around.
Five 95 m² row houses are placed on the first plot, while five 70 m² row houses and five 90 m² patio houses are placed on the second. Using indipendent typologies allowed the project to achieve an optimal direction: living and dining rooms are placed in the front, facing south-west, while bedrooms are placed on the back, facing north-east to optimize natural lighting and heating.










