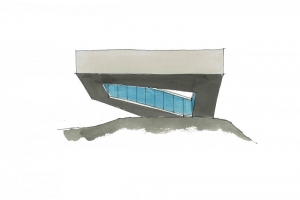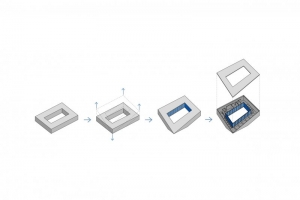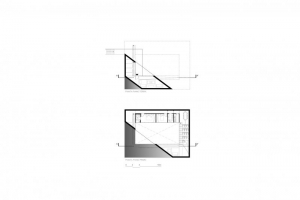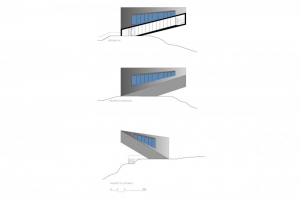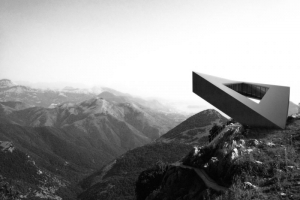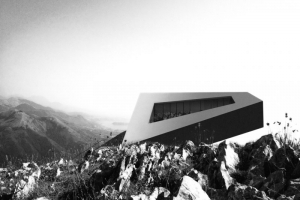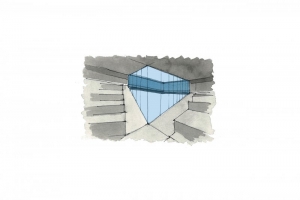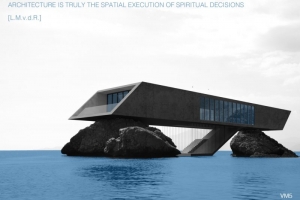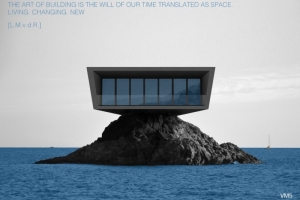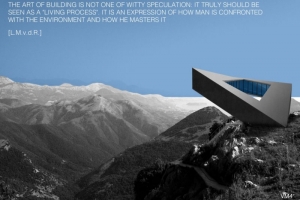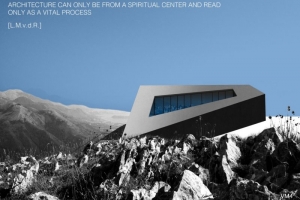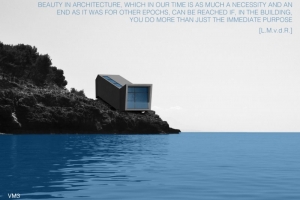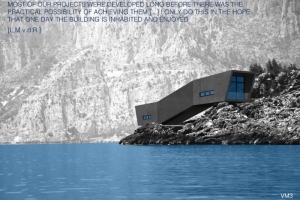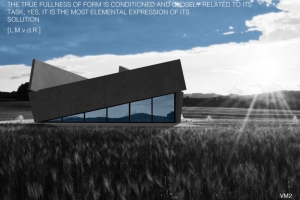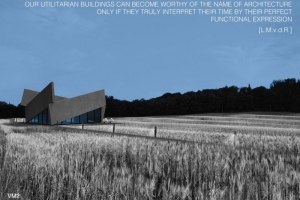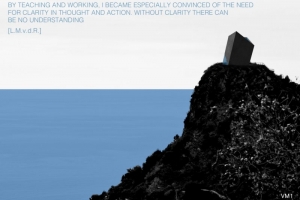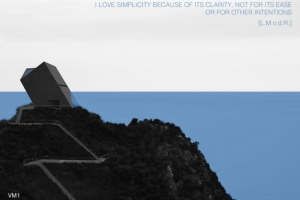VILLA MINIMA #4
LOCATION: Località Trecchina, Basilicata, Italy
DIMENSION: m² 175
DESIGNER: Francesco Napolitano, Domenico Faraco.
TEAM: Maurizio Giodice, Pietro Migliorati
This design begins with a rectangular building with a central courtyard. The corners are adjusted to distort the villa into a body projected to a cantilever, originating from a single point on the ground. The external walls are structural, and the vertical movement of the structure causes a slope, whose angle allows the interior spaces a view below or above the opposite ends of the villa. In this way, the raising living spaces have a view beyond the first floor rooms into the valley and the sea; whereas the bedrooms are able to view the mountains over the raising living space.
THIS WORK IS PART OF ” VILLAE MINIMAE ” PROJECT.
Villae Minimae
“Villae Minimae” (Small Villas) is a collection of five isolated single-family villas that were developed and studied at a 1:200 scale.
In all five cases, the projects were designed as ‘appendices,’ or as additions detached from larger properties but located in the immediate vicinity of those project sites. Thus, the villas never
contain more than two bedrooms, and interior spaces are minimalisic. Beyond to pure functionality, we were explicitly requested to think of these projects as artifacts, or as machines for observing the landscape.
The projects have in common a provocative and utopian approach.
All projects are based on the distortion of a simple geometric figure; each distortion is a device designed to correspond to a panoramic view from the interior space, framing nature and allowing for contemplation of the landscape. This characteristic underlines the iconography of the projects: the dichotomy between nature and edifice.
The villas, designed between January 2013 and April 2014, are presented here with a selection of
drawings: two sketches, a diagram of the operational distortion, floor plans, elevations, sections,
and renders. Given their conceptual nature, these projects occupy the border between case study and divertissement.
