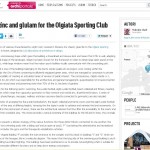ARCHILOVERS – TITANIUM ZINK AND GLULAM FOR THE OLGIATA SPORTING CLUB
The roof has a boomerang shape which gives the building a streamlined and sinuous look and means that it fits in well, adapting to the natural shape of the landscape. Glulam has been chosen for the framework in order to obtain large open spaces in the two symmetrical buildings, while large windows mean that the indoor sports facilities visually communicate with the surrounding park.
The Olgiata Sporting Club is one of the buildings belonging to the Punto Verde Qualità 20.12 project, work coming within the interventions promoted by the City of Rome concerning insufficiently equipped green areas, which are managed by concession to private subjects who have the possibility of creating an articulated series of services of public interest. The concessionary, Olgiata Verde s.r.l., assigned the design work to LAD which was responsible for the architecture and general management, guaranteeing non invasive insertion of the buildings within the natural areas and preserving more than 70% of the 11 hectares of gardens.
The sports centre caters for the following sports: swimming, five-a-side football, eight-a-side football, beach volleyball and fitness, meaning a flexible series of activities which range from apparatus gymnastics to floor exercise and martial arts, all performed indoors. A series of therapeutic activities like physiotherapy, massages, wellness and injury recovery directly connected to gymnastics are also included.
The building strategy consists of arranging the five-a-side football pitch, the beach volleyball and tennis courts and the eight-a-side football pitch in the eastern part of the area at differing heights, terracing the the slope in order to optimise and minimise the land movements. On the slopes of the small hill in the central part of area I, there are the architectural volumes that thus filter the accessibility to the courts and are partly located behind the woodland area. This choice provides a natural screening of the buildings by the hill and its trees, thus strongly limiting its visual impact.
The architectural solution presents a division strategy of the various functions into three distinct blocks connected to one another: the buildings: “I” (containing two swimming pools with a sliding roof and an open air pool), “F” (containing the administrative and recreational activities) and “G”, which includes the gyms and the therapeutic-rehabilitation activities.
The basically hexagonally shaped Building “F” provides the main entrance to the complex and thus leads to buildings “I” and “G” which are perpendicular to the sides of this hexagon, like in a molecular diagram. This means that the long side of the swimming pool building is south facing while the gym building has indirect lighting. The buildings have been positioned so as to provide natural lighting which is suitable for the buildings which accommodate different functions and to keep down energy consumption.
